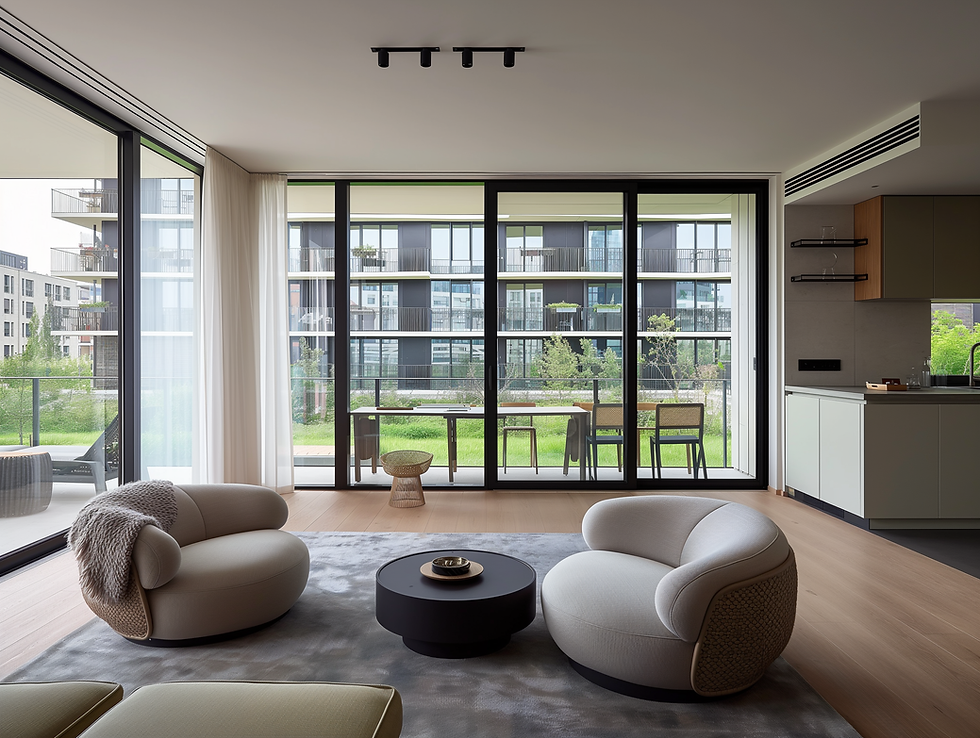How Jodie Dang Architects Can Assist You with Your Duplex Project
- Jodie Dang
- Sep 13, 2024
- 3 min read

Embarking on a duplex project can be both exciting and complex. With the right guidance, you can transform your vision into a beautifully designed and compliant property.
Key Points for Complying Development of a Duplex
When planning a duplex, several critical factors must be considered to ensure your project adheres to local regulations and maximizes its potential. Jodie Dang Architects is well-versed in these aspects, making them an invaluable partner in your development journey. Here are the key elements to focus on:
1. Minimum Lot Size
In the Canada Bay Council area, the minimum lot size required for a duplex development is 450 square meters. This requirement ensures that the land is suitable for accommodating two dwellings while maintaining adequate space for essential services and amenities. With a lot size of 450 square meters, you can typically achieve approximately 162 square meters of habitable space per duplex. This allows for a spacious and functional layout, often accommodating features such as four bedrooms, a study, three bathrooms, and a garage. Jodie Dang Architects will help you design a layout that maximizes this potential while adhering to all regulatory requirements.
2. Minimum Site Width
In addition to the minimum lot size, Canada Bay Council also has specific requirements regarding site width. For duplex developments, the minimum site width is generally 15 meters. This width ensures that there is adequate space for the duplex design, including room for driveways, landscaping, and proper separation between the two dwellings.
3. Floor Space Ratio (FSR)
The Floor Space Ratio (FSR) dictates the maximum allowable building floor area relative to the size of your lot. For duplex developments in the Canada Bay Council area, the FSR is generally set at 0.65. This means that the total floor area of the building must not exceed 65% of the lot size. With a 450-square-meter lot, this translates to a maximum of approximately 292.5 square meters of total building floor area.
4. Building Height
Building height restrictions are in place to maintain the character of the neighbourhood and ensure that new developments do not overshadow or negatively impact surrounding properties. In the Canada Bay Council area, the maximum building height for a duplex is typically 8.5 meters
5. Setbacks
Setbacks refer to the minimum distance required between the property boundary and the building structure. These regulations are designed to provide privacy, light, and ventilation to neighboring properties and maintain a harmonious streetscape. In the Canada Bay Council area, front setbacks are usually 6 meters, while side setbacks are generally 0.9 meters for single-storey buildings and 1.5 meters for two-storey buildings. Rear setbacks are typically around 3 meters. Jodie Dang Architects will incorporate the required setbacks into their design, ensuring that your duplex adheres to local guidelines while maximizing usable space and enhancing the overall aesthetic of the project.
Embracing Sustainable Design
In addition to meeting regulatory requirements, Jodie Dang Architects is committed to incorporating sustainable design principles into every project. Sustainable design not only helps reduce environmental impact but also contributes to long-term cost savings and improved living conditions. Jodie Dang Architects will integrate eco-friendly materials, energy-efficient systems, and innovative design solutions into your duplex project, ensuring that it aligns with your sustainability goals while meeting all compliance criteria.
Partnering with Jodie Dang Architects
Choosing the right architect is essential for the success of your duplex project. As an Inner West Architect with a strong focus on sustainable design, Jodie Dang Architects brings a wealth of experience and a deep understanding of local regulations. Their comprehensive approach ensures that your duplex not only meets all compliance requirements but also stands out as a model of modern, sustainable living.






Comments