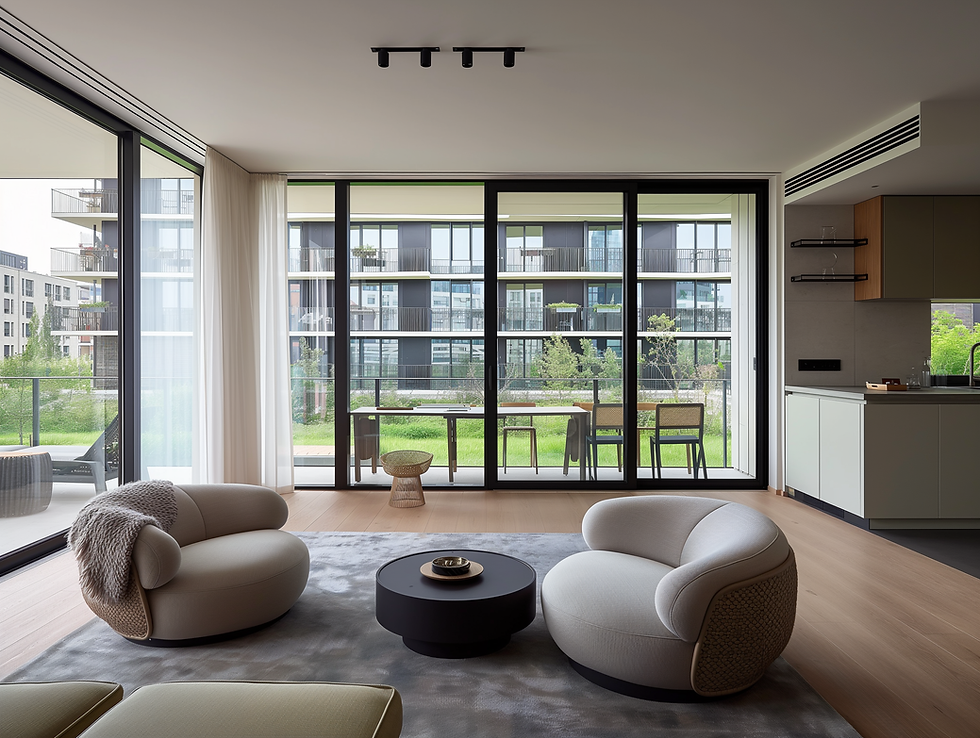What You Need to Know Before Buying a Terrace House in Sydney
- Jodie Dang
- Apr 29, 2025
- 2 min read
Updated: Apr 30, 2025

Terrace houses are among Sydney’s most iconic and charming homes, especially in the inner west. Their beautiful facades and rich history make them highly sought-after. However, if you're considering buying a terrace house — especially with plans to renovate or extend — there are critical things you need to know before making a commitment.
Heritage Conservation Restrictions
Most traditional terrace houses in Sydney’s inner suburbs fall under a Heritage Conservation Area. This classification is important because it significantly restricts what you can do with the property. Heritage controls are in place to preserve the historical character of these neighbourhoods, meaning any renovations or extensions must comply with strict guidelines.
Where to Start: Check the Sales Contract
Before you buy, carefully review the sales contract and the planning certificate attached to it. These documents will tell you whether the property is part of a Heritage Conservation Area.
If the property is affected, and you’re thinking of renovating — especially if you plan to add a ground floor or first floor extension — it’s highly recommended to engage an architect for pre-purchase advice. This step is crucial because future renovation costs and design limitations could significantly impact your investment decisions.
Key Design Constraints to Be Aware Of
If you are looking to extend or renovate a heritage-listed terrace, here are some of the major parameters that must be considered:
1. External Chimneys Must Be Retained
In heritage areas, all visible external chimneys must be preserved. This requirement can seriously affect your design, particularly for first floor extensions, where adding extra bedrooms could be restricted by the need to keep chimneys intact.

2. The Terrace Pattern Must Be Retained
Your proposed rear ground floor extension must generally align with the average rear extension depth of your two adjoining neighbours. You cannot dramatically outbuild your neighbours — the rhythm and pattern of the terraces must remain visually consistent from the street and rear lanes.
3. The 8.5-Metre Height Limit
While councils may set an 8.5-metre maximum height for residential buildings, it’s not as simple as building to that limit. Whether you can reach that height depends heavily on shadow analysis.When designing, you must ensure that your extension does not reduce your neighbours’ natural solar access by more than 20%.Given the narrow lots typical of Sydney terraces, careful design and orientation are essential to meet these requirements and achieve council approval.

The Value of Expert Advice
With so many complex regulations at play, it's wise to engage a professional before you buy. Jodie Dang Architects has extensive experience navigating Sydney’s strict planning and heritage guidelines. We can provide pre-purchase advice for $350+GST and provides the following:
Site visit to discuss feasibility of your renovation or extension,
Likely design limitations,
And an approximate building budget, and the cost of all required consultants ( ie architect, structural engineer etc) needed to realise your dream terrace home.
Buying a heritage terrace in Sydney can be incredibly rewarding — but only if you go in with the right knowledge and expert support.






Comments